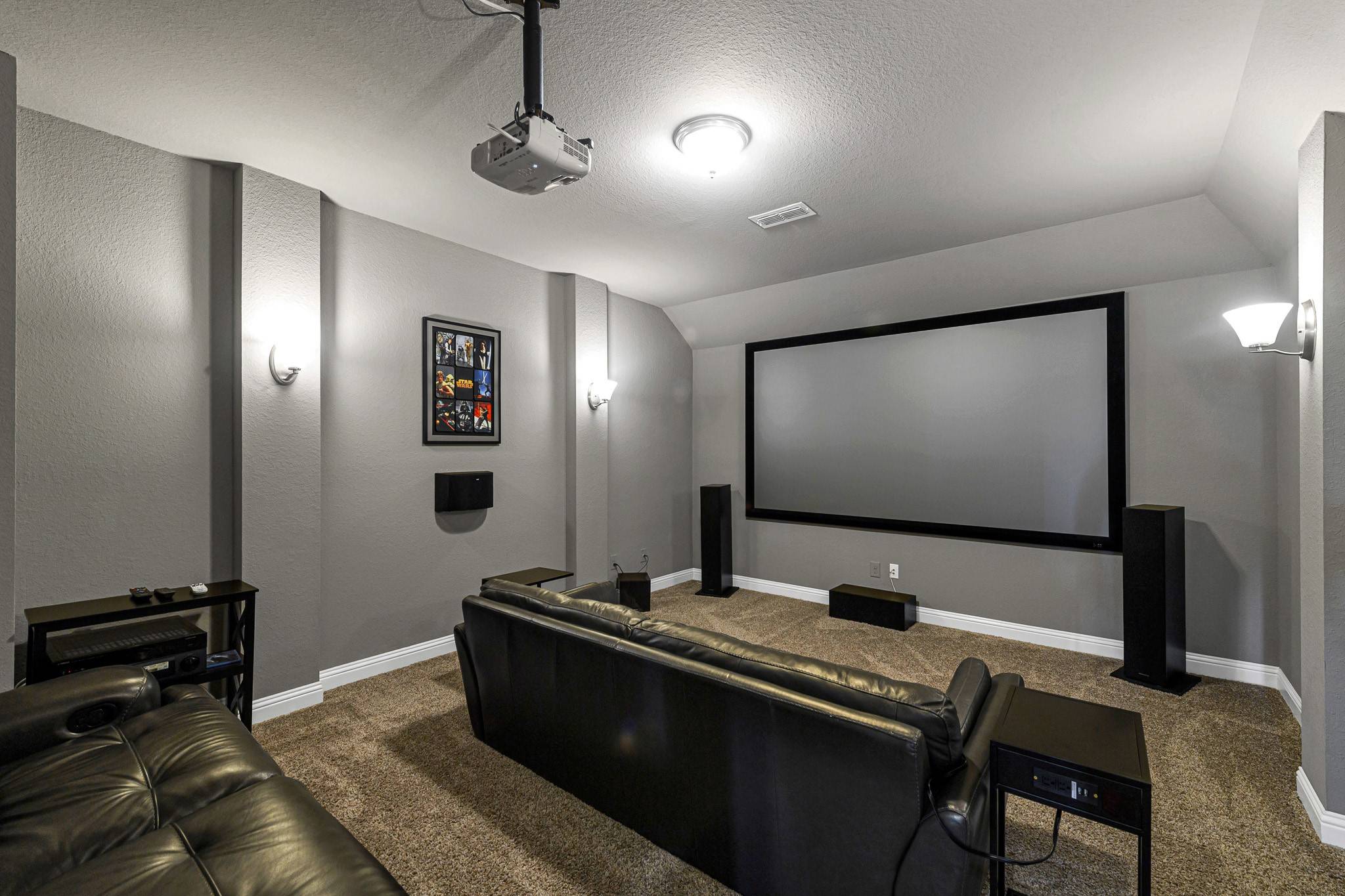For more information regarding the value of a property, please contact us for a free consultation.
Key Details
Sold Price $740,000
Property Type Single Family Home
Sub Type Detached
Listing Status Sold
Purchase Type For Sale
Square Footage 4,170 sqft
Price per Sqft $177
Subdivision Young Ranch
MLS Listing ID 81114654
Sold Date 06/11/25
Style Traditional
Bedrooms 5
Full Baths 4
Half Baths 1
HOA Fees $90/ann
HOA Y/N Yes
Year Built 2018
Annual Tax Amount $6,210
Tax Year 2023
Lot Size 10,010 Sqft
Acres 0.2298
Property Sub-Type Detached
Property Description
Welcome to this stunning 5/6-bedroom, 4.5-bath home with hardwood floors, custom cabinetry, and rich wood trim throughout. Enjoy a separate living space—ideal for guests or extended family—and a resort-style backyard perfect for entertaining. Located in the booming Katy area, with Target, HEB, and Texas Heritage Market Place coming soon just 1.5 miles away! The open-concept layout is filled with natural light from large windows. The spacious primary suite offers privacy and comfort. Upstairs, enjoy a game room, loft, and a fully equipped media room. Oversized secondary bedrooms accommodate all ages. Step outside to your private retreat, complete with an outdoor shower. Zoned to top-rated schools and benefiting from a low tax rate under 3. Don't miss this incredible opportunity—your new home awaits! See public attachments for details.
Location
State TX
County Fort Bend
Community Community Pool, Curbs, Gutter(S)
Area 30
Interior
Interior Features Breakfast Bar, Crown Molding, Double Vanity, Entrance Foyer, Granite Counters, High Ceilings, Kitchen Island, Kitchen/Family Room Combo, Bath in Primary Bedroom, Pantry, Self-closing Cabinet Doors, Self-closing Drawers, Soaking Tub, Separate Shower, Vanity, Walk-In Pantry, Wired for Sound, Window Treatments, Ceiling Fan(s), Kitchen/Dining Combo, Loft
Heating Central, Gas
Cooling Central Air, Electric
Flooring Carpet, Engineered Hardwood, Tile
Fireplaces Number 1
Fireplaces Type Gas, Gas Log
Fireplace Yes
Appliance Double Oven, Dishwasher, Electric Oven, Gas Cooktop, Disposal, Microwave, ENERGY STAR Qualified Appliances
Laundry Washer Hookup, Electric Dryer Hookup, Gas Dryer Hookup
Exterior
Exterior Feature Covered Patio, Deck, Fence, Hot Tub/Spa, Sprinkler/Irrigation, Porch, Patio, Private Yard, Tennis Court(s)
Parking Features Attached, Garage, Tandem
Garage Spaces 2.0
Fence Back Yard
Pool Gunite, In Ground, Pool/Spa Combo
Community Features Community Pool, Curbs, Gutter(s)
Amenities Available Basketball Court, Clubhouse, Sport Court, Playground, Park, Tennis Court(s), Trail(s)
Water Access Desc Public
Roof Type Composition
Porch Covered, Deck, Patio, Porch
Private Pool Yes
Building
Lot Description Cul-De-Sac, Subdivision
Entry Level Two
Foundation Slab
Sewer Public Sewer
Water Public
Architectural Style Traditional
Level or Stories Two
New Construction No
Schools
Elementary Schools Lindsey Elementary School (Lamar)
Middle Schools Leaman Junior High School
High Schools Fulshear High School
School District 33 - Lamar Consolidated
Others
HOA Name Young Ranch HOA
HOA Fee Include Maintenance Grounds,Other,Recreation Facilities
Tax ID 9800-03-001-0230-901
Security Features Security System Owned,Smoke Detector(s)
Acceptable Financing Cash, Conventional
Listing Terms Cash, Conventional
Read Less Info
Want to know what your home might be worth? Contact us for a FREE valuation!

Our team is ready to help you sell your home for the highest possible price ASAP

Bought with Corcoran Prestige Realty



